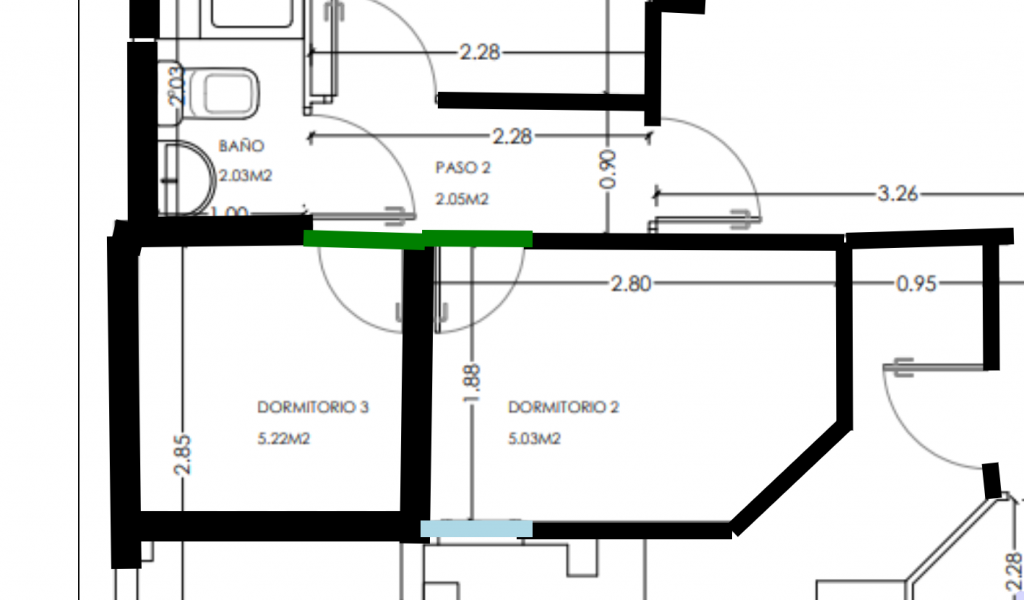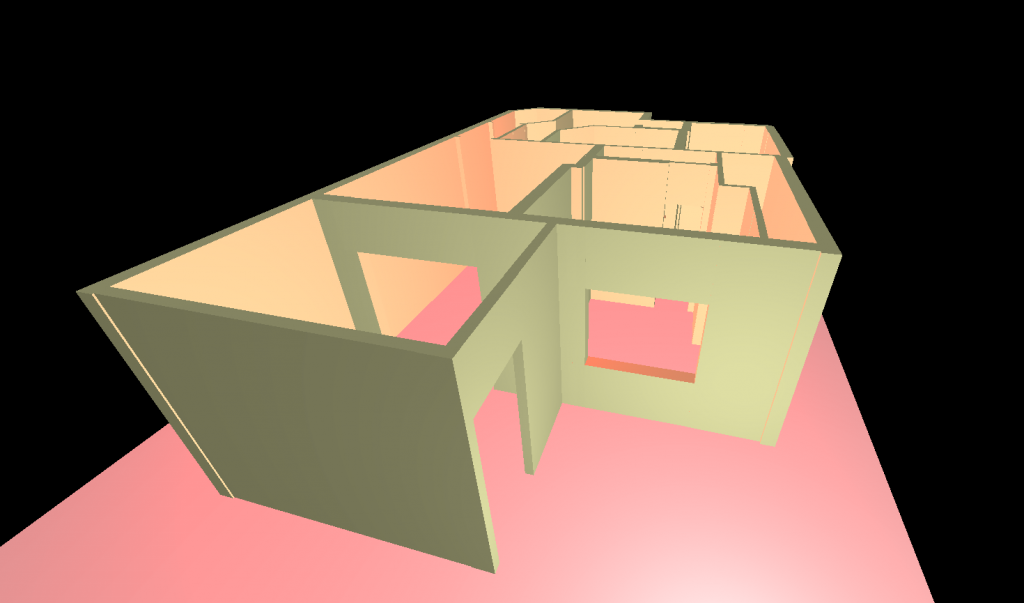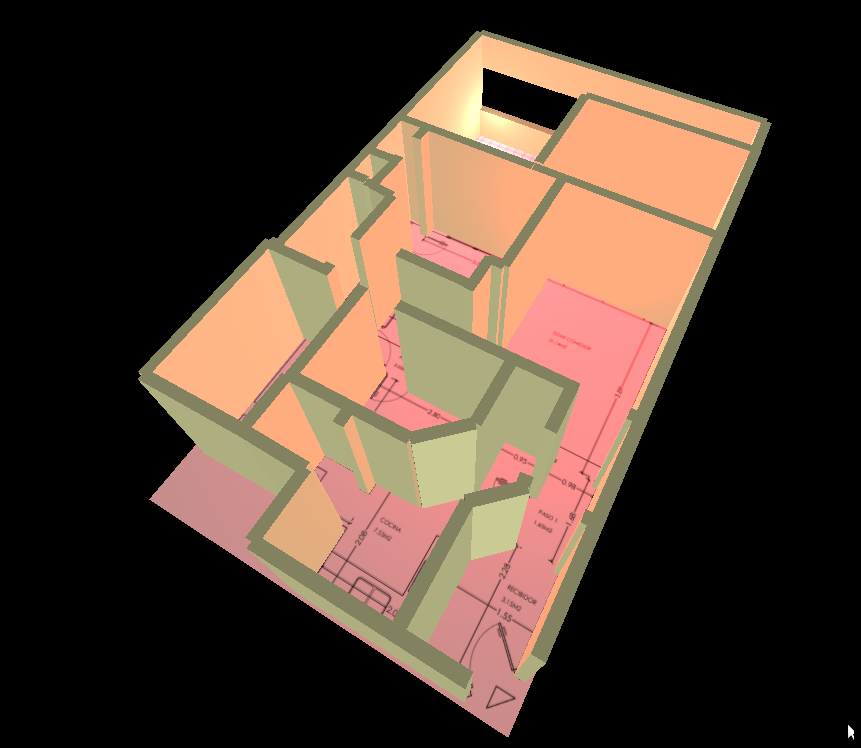In the last days I’ve been working on this helper software to make it easy to turn a planimetry of a house into a simple 3D model to make it easy to visualize it or any modification you would want to make.


The functionalities are extremely limited and it may be buggy – it was only coded to suit my specific needs.
So far it lets you:
- Load a custom image (planimetry, map)
- Define a scale (so the 3d model will have the right measures)
- Draw 3 types of entity with the mouse
- Walls
- Windows
- Doors
- Change thickness of walls
- Generate the 3D model
- saving the link will let you see it in the future too, the model gets encoded in the url (which could get veeery big)
- Export the generated model as a GTLF file
Note: no deletion of added walls is possible at this time. Not even editing the generated model. It’s more a rapid prototype tool, doesn’t let you make things precisely.
The project can be tested here.
